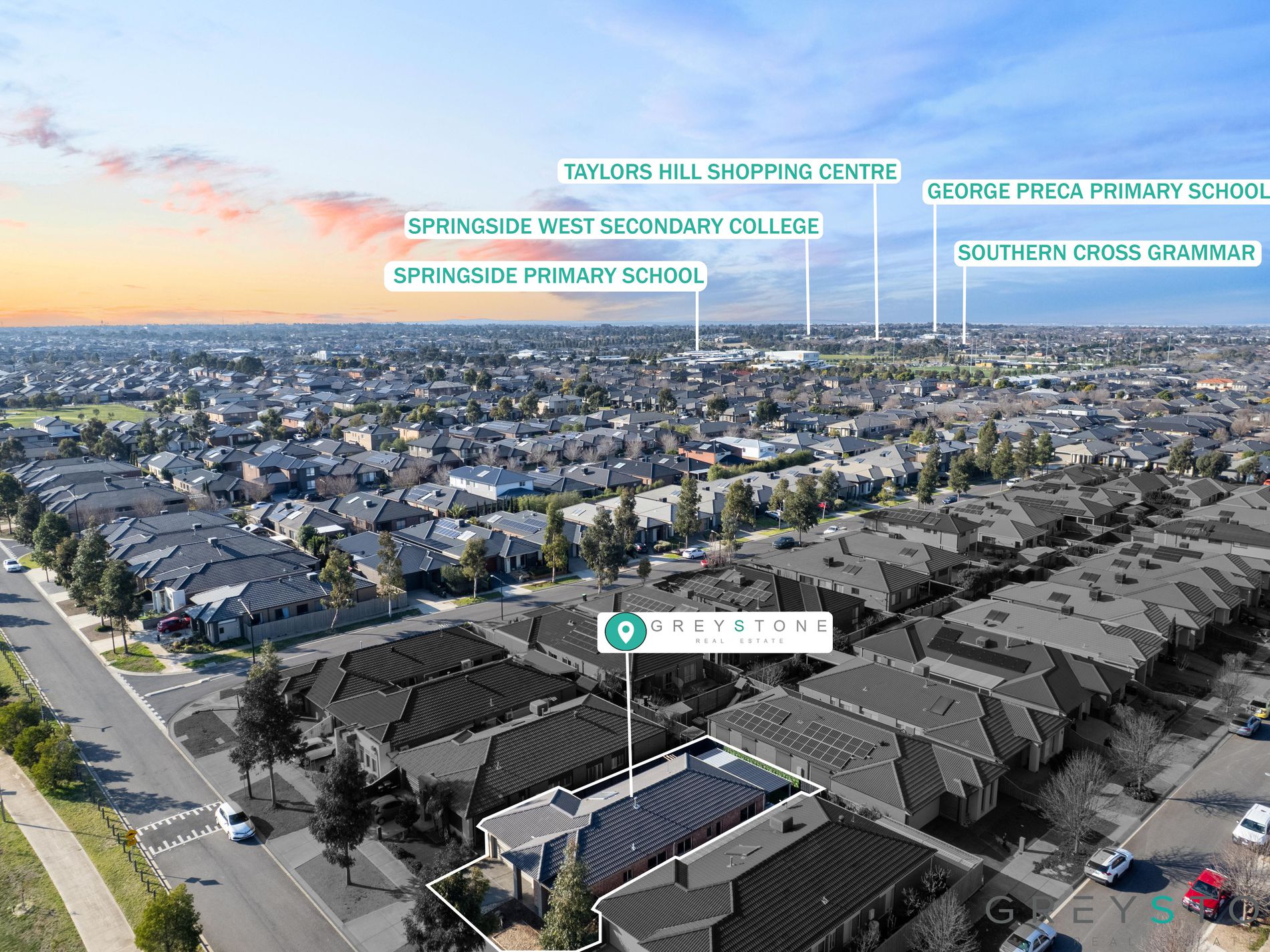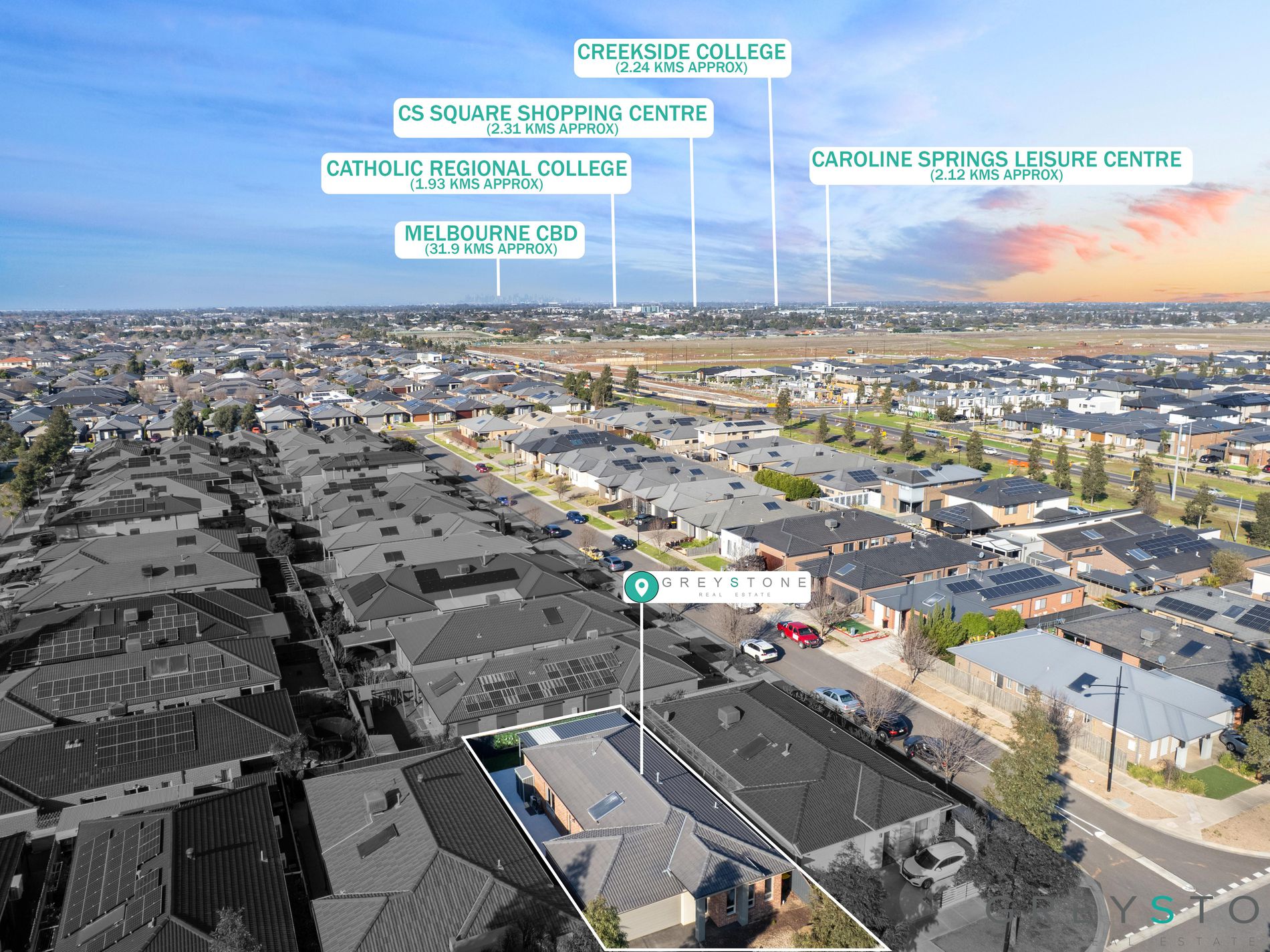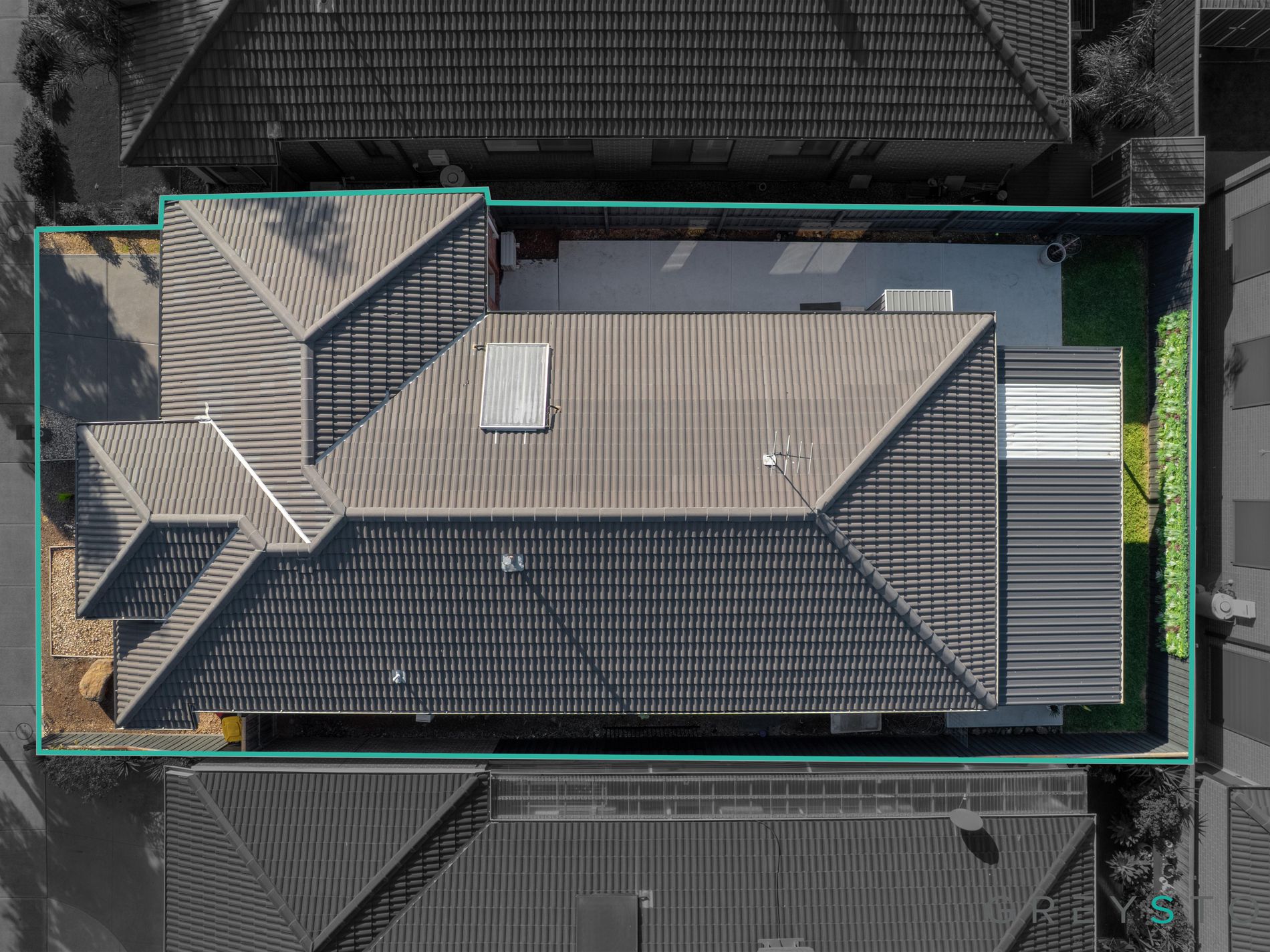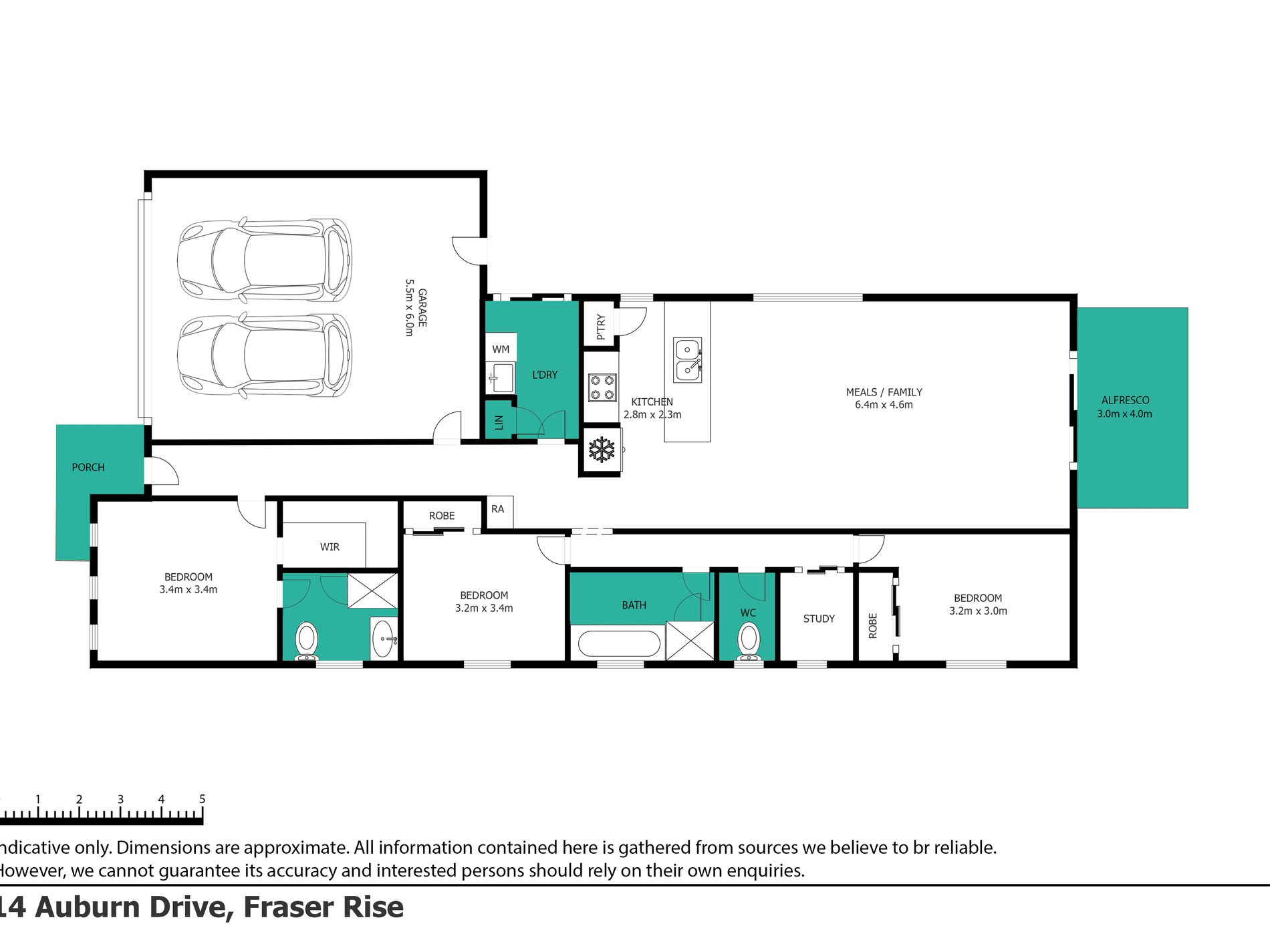Welcome to 14 Auburn Drive, Fraser Rise, a stunning family home designed to offer the perfect blend of comfort, style, and convenience. Set on a generous 347sqm (approx.) block, this beautiful three-bedroom, two-bathroom residence delivers a thoughtfully crafted layout ideal for modern family living. Located in one of the most family friendly pockets of Fraser Rise, from elegant finishes to its inviting living spaces, every element of this home has been thoughtfully crafted.
From the moment you arrive, the attractive façade welcomes you with its clean appeal. Step inside and be greeted by a thoughtfully designed interior that flows effortlessly. The spacious master suite is a true retreat, complete with a generous walk-in robe and a private ensuite featuring a sleek single vanity. Two additional bedrooms, each fitted with built-in robes, are serviced by a central bathroom and a separate toilet ensuring comfort and privacy for the whole family. Also offering a dedicated study area, the layout has been designed with both practicality and sophistication.
At the heart of this home is the open plan kitchen, living and dining area, elegant and exceptionally functional, designed to bring families together. With premium appliances, sleek stone benchtops, and a built-in pantry, this space offers both beauty and utility. Whether it's a quiet breakfast or a lively dinner gathering, this kitchen seamlessly connects with the family living and dining areas. Ducted heating and a split system cooling unit ensure year round comfort, while the floorboards throughout the main areas add a touch of refinement, complemented by plush carpet in the bedrooms for added comfort.
Perfectly suited to modern family living and effortless entertaining, the home extends perfectly into a spacious undercover outdoor entertainment area, ideal for hosting gatherings, BBQ's or enjoying quiet evenings outdoors. The backyard is secure and versatile, offering space for children to play and for pets as well. The thoughtful integration of indoor and outdoor spaces means there is no compromise on functionality.
Ideally located within the coveted Springside West Primary and Secondary school zone, this exceptional address provides unparalleled access to a range of everyday amenities. Just 30km (approx.) from Melbourne's CBD, you're moments from the local IGA, Taylors Hill Village, Caroline Springs Square, Banchory Grove Shopping Centre, and the bustling Watergardens precinct. With a well-connected train station and multiple public transport options nearby, this location seamlessly blends quiet suburban charm with urban convenience, perfect for growing families.
Whether you're looking to buy your first home, downsize or invest, this home is available with vacant possession and is sure to sell quick. Could it be yours?
To arrange a private inspection or to find out more, contact Div or Fareed or the team at Greystone today!
A photo ID is a must for all inspections.
DISCLAIMER: All stated dimensions/areas are approximate only. All information is general only and does not constitute any representation on the part of the vendor or agent. Please see the below link for an up-to-date copy of the Due Diligence Checklist: http://www.consumer.vic.gov.au/duediligencechecklist
Features
- Ducted Heating
- Split-System Heating
- Outdoor Entertainment Area
- Remote Garage
- Shed
- Built-in Wardrobes
- Dishwasher
- Floorboards
- Study








