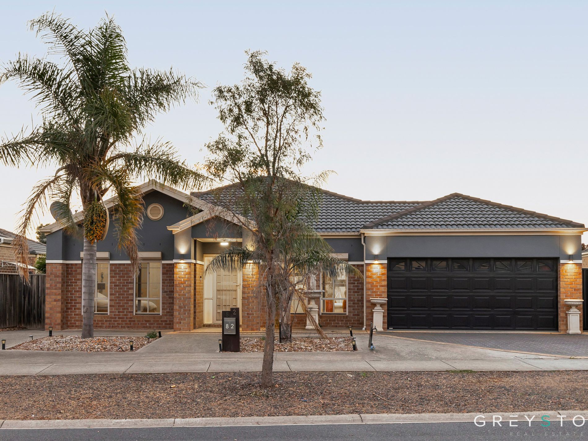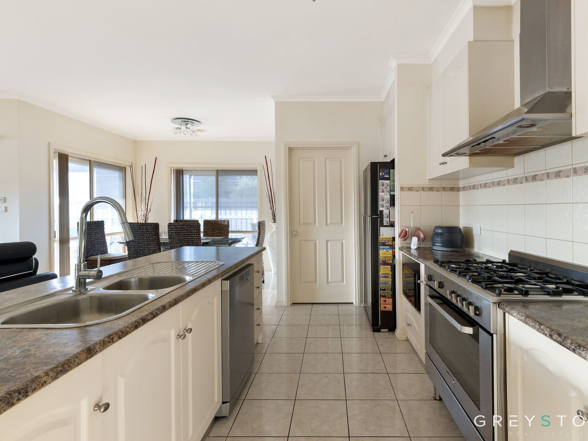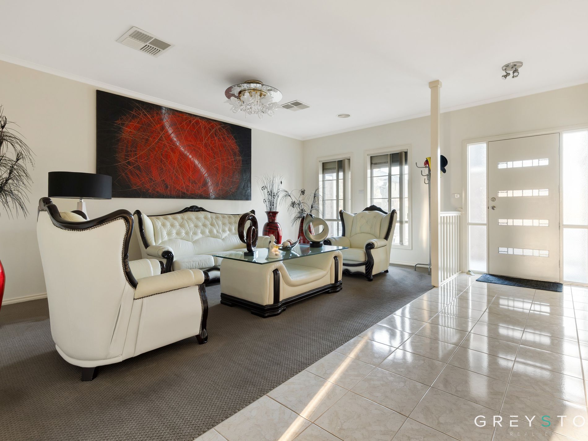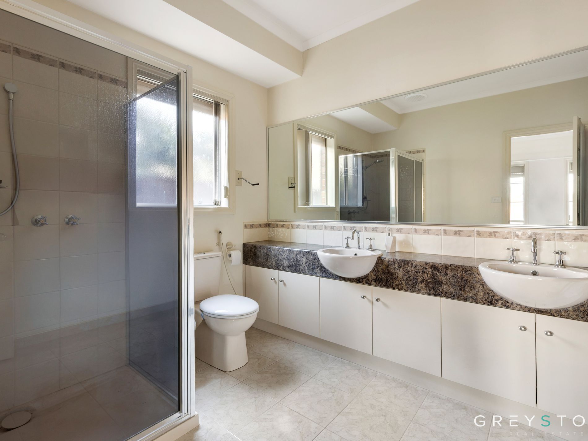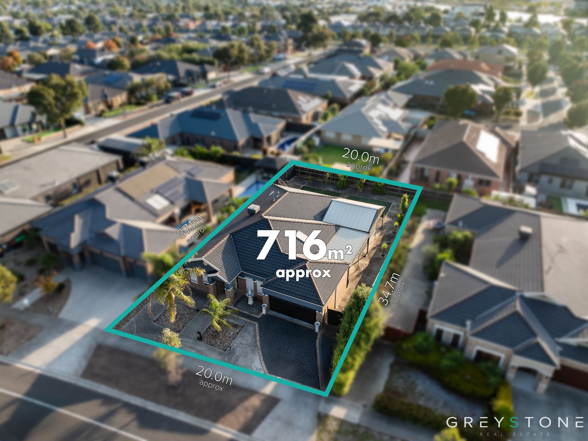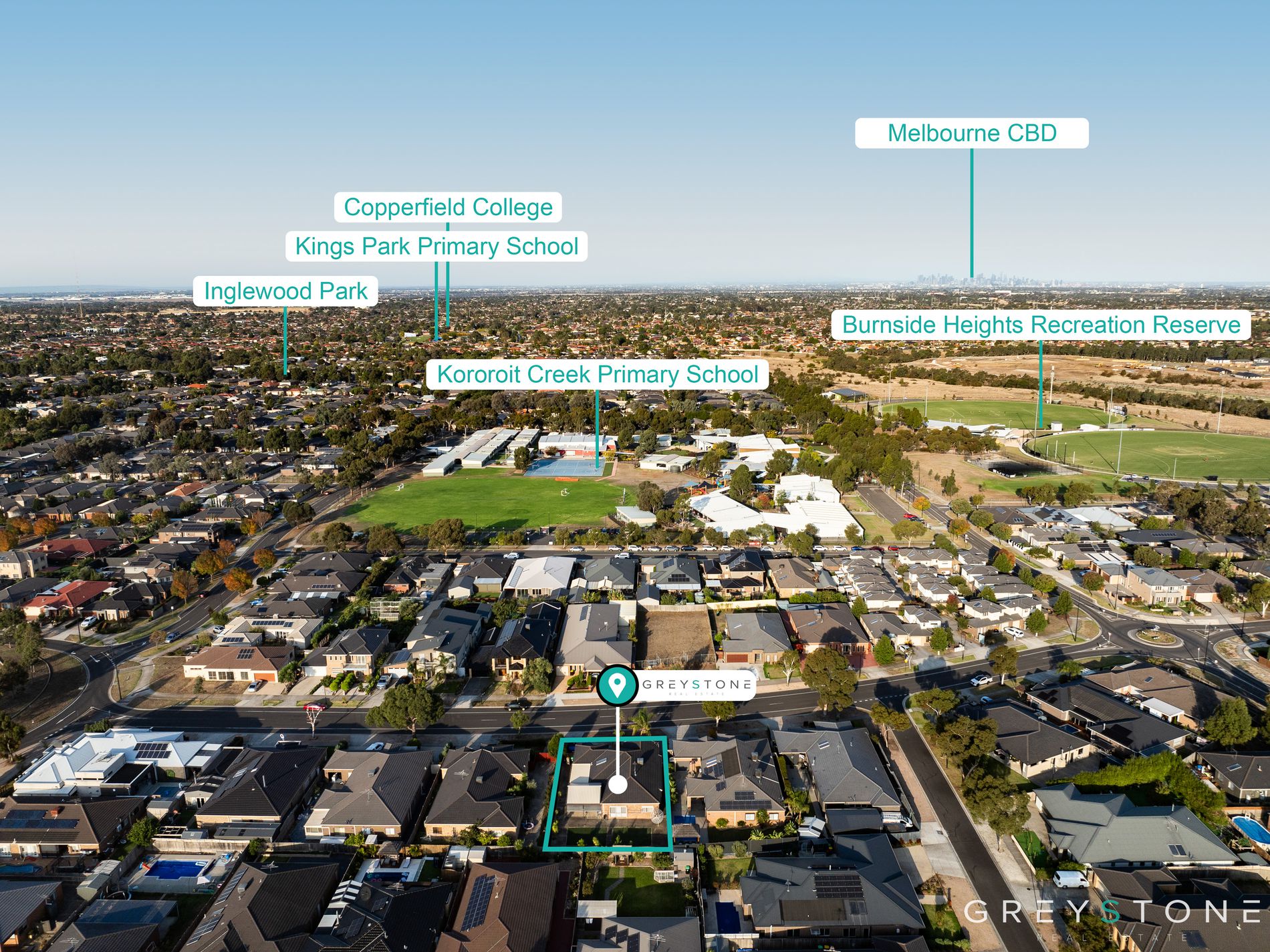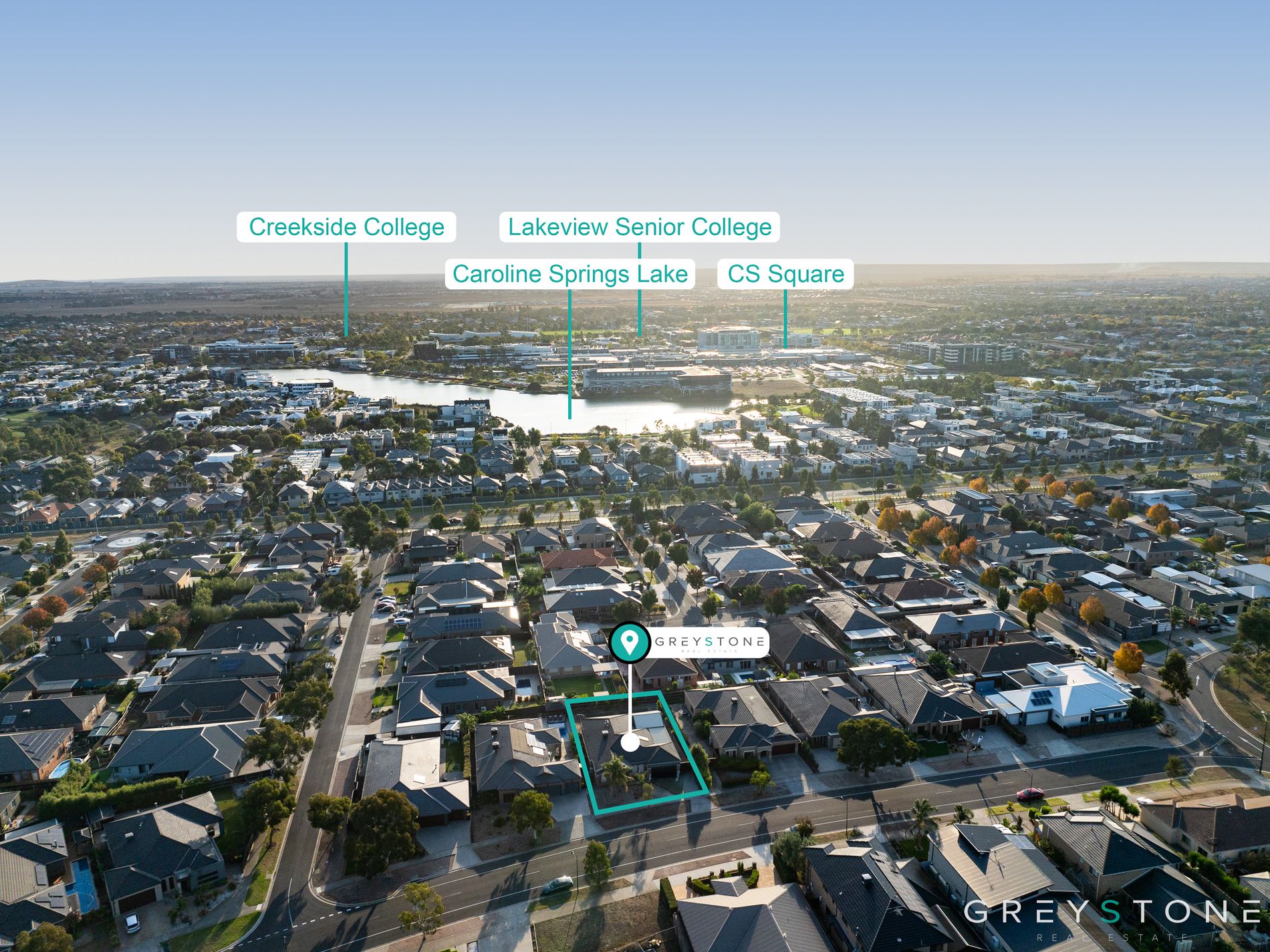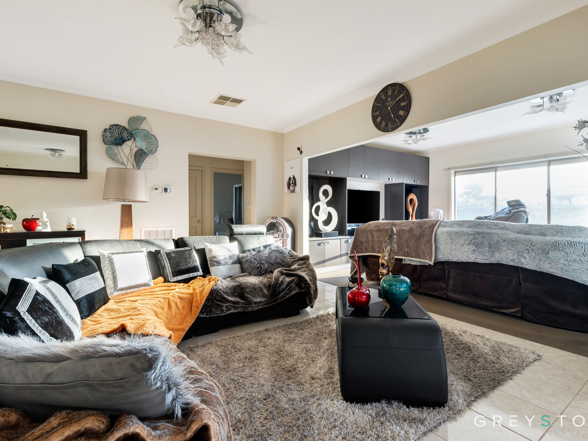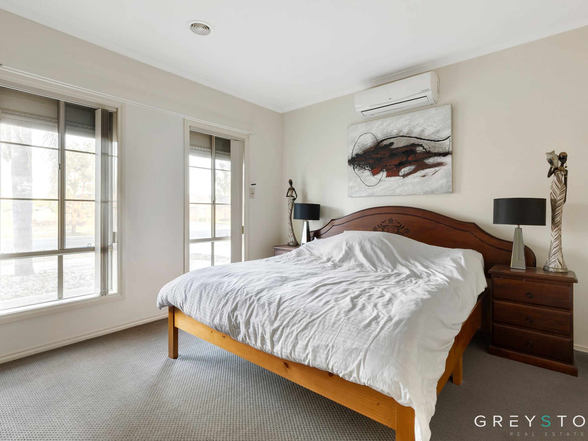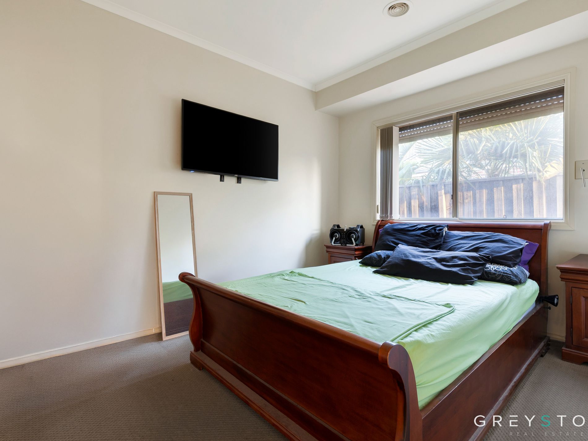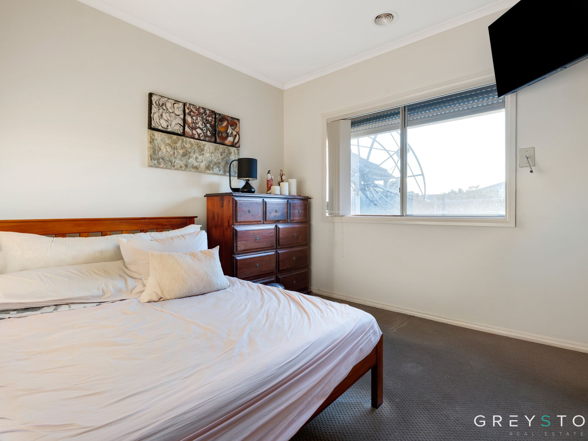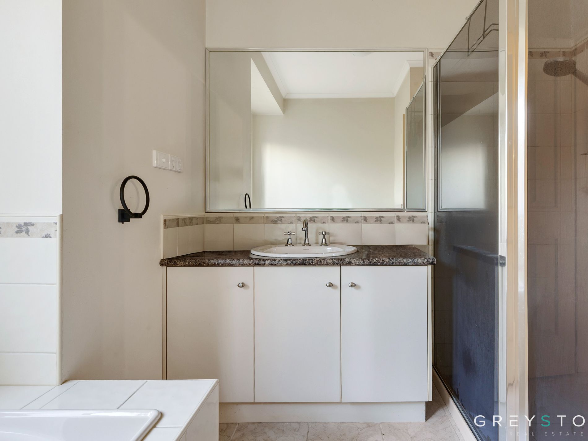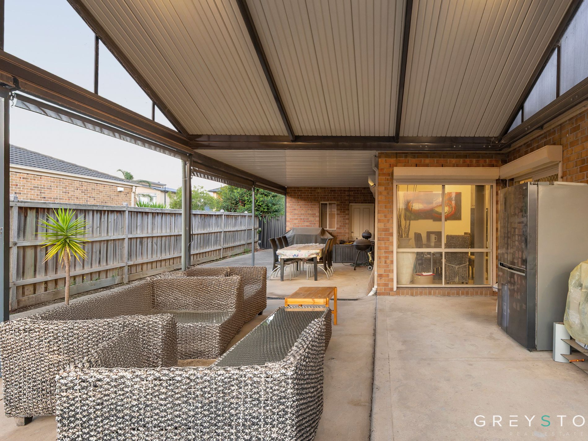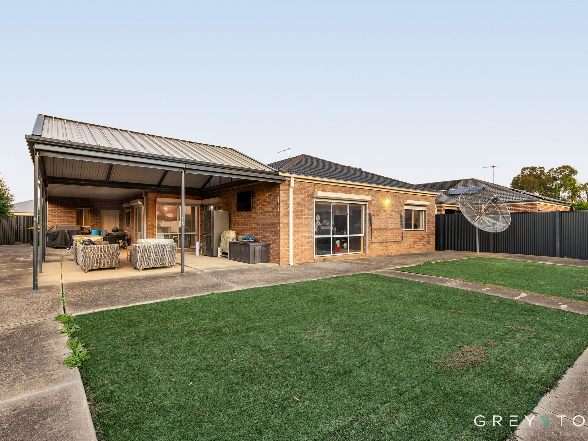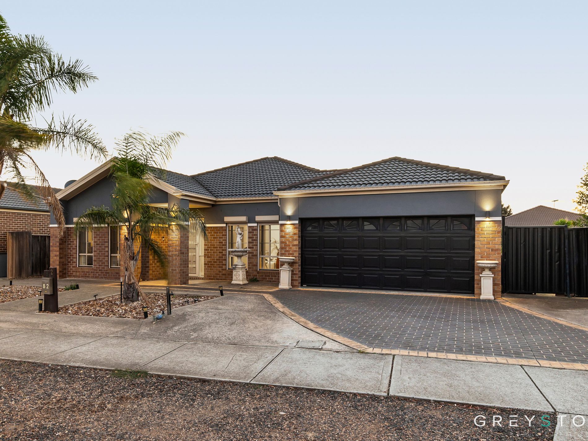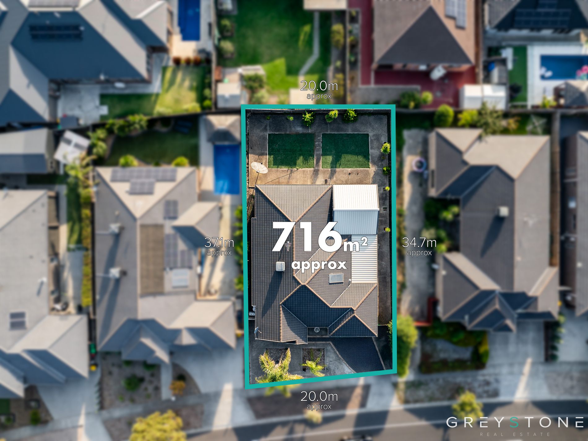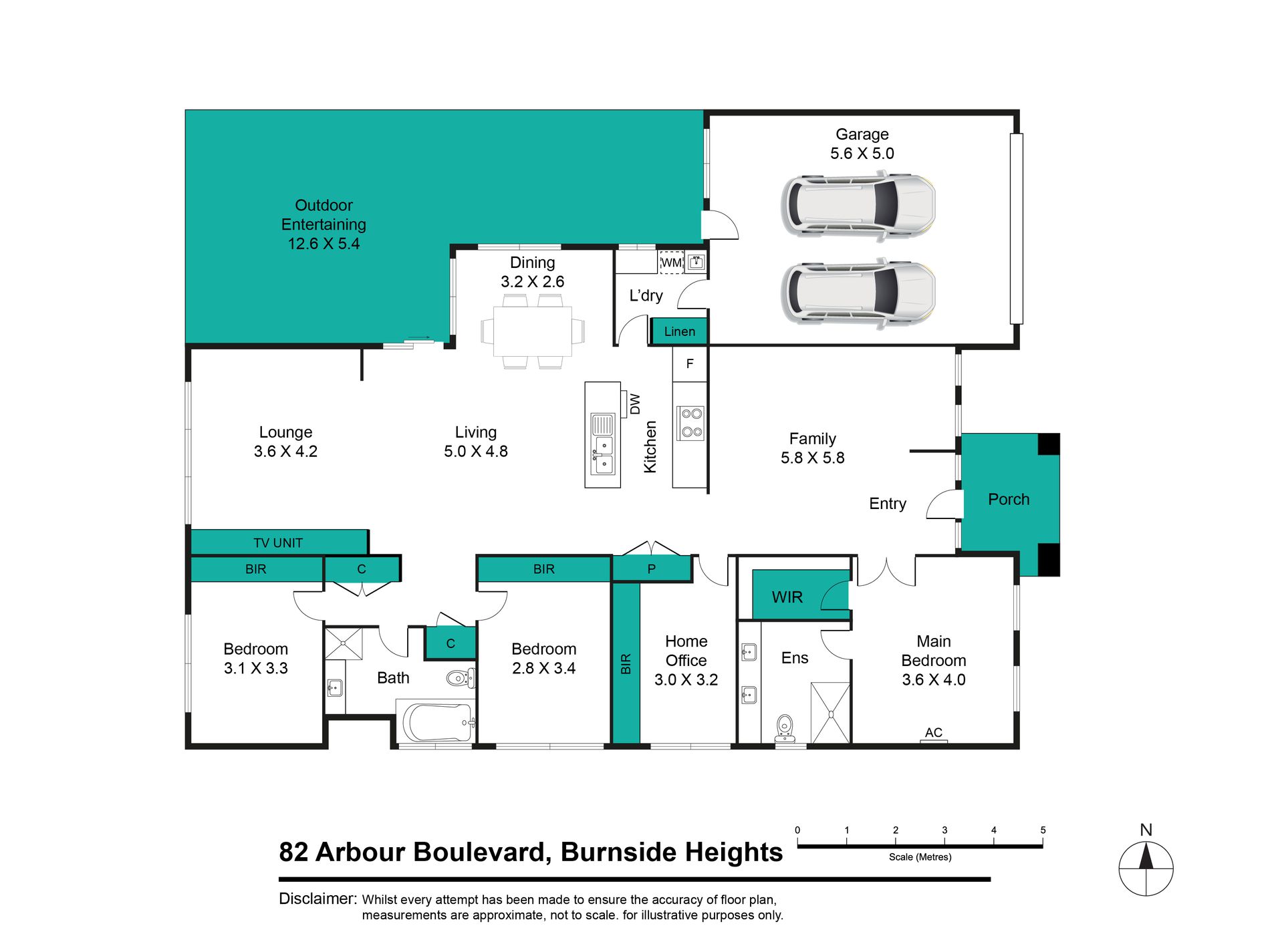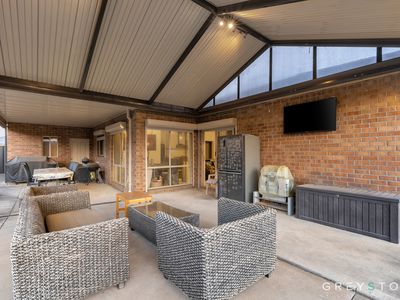Welcome to 82 Arbour Boulevard in Burnside Heights, a stunning 3 bedroom family home with a designated office that is fit out with built in desk and robes that could just as easily be turned into a fourth bedroom. This home also comes with 2 bathrooms, multiple living areas, side drive through access, and a lovely outdoor undercover entertainment area fit with outdoor blinds, perfect for hosting friends and family all on a massive 716 sqm title. Located in the highly regarded and prestigious Kororoit Creek Primary School zone, this family home offers exceptional convenience with walking distance to the local soccer club and surrounded by beautiful parks. Enjoy easy access to Caroline Springs Lake, CS Square Shopping Centre, and major roads and highways placing Melbourne's CBD just 30 minutes away.
As you approach the home you will be impressed by the elegant facade, wide frontage, and low maintenance front yard. Step inside and appreciate the classic design, high ceilings and free flowing open floor plan design. At the front of the home you have the formal living room and the master bedroom across the hallway through double wide doors. The master retreat is extremely spacious and well configured, featuring a large ensuite with 'his and hers' double vanity and roomy walk in robes. The master also features a split system unit for additional comfort and convenience. The additional bedrooms are serviced by a central bathroom with a shower, bath, and a separate toilet, all finished with carpet flooring for comfort and style.
The heart of this home is the spacious kitchen, designed for both everyday family meals and entertaining with premium gas cooking appliances, a functional island bench-top, abundant cupboard space for storage, and a modern dishwasher. Stay comfortable year-round with evaporative cooling throughout, an efficient ducted heating system, and the additional split system in the master bedroom. The elegant tiled flooring throughout the living areas adds a touch of sophistication while creating a low-maintenance living environment.
The free flowing floorplan creates a seamless blend of indoor and outdoor living that is perfect for those who love to entertain family and friends with enough room in the backyard for the kids to play around in with the family pet. The side drive through access presents an array of opportunities and possibilities with the additional space in the backyard. With a double car garage and positioned in one of Burnside Heights' most coveted school zones, this exceptional property offers the perfect combination of space, style, and premier location for your family to create lasting memories.
The property is available with vacant possession, for more details or to book a private inspection, contact Jay, Fareed or the team at Greystone today.
A photo ID is a must for all inspections.
DISCLAIMER: All stated dimensions/areas are approximate only. All information is general only and does not constitute any representation on the part of the vendor or agent.
Please see the below link for an up-to-date copy of the Due Diligence Checklist:
http://www.consumer.vic.gov.au/duediligencechecklist
Features
- Ducted Heating
- Gas Heating
- Evaporative Cooling
- Outdoor Entertainment Area
- Remote Garage
- Secure Parking
- Built-in Wardrobes
- Dishwasher
- Study

