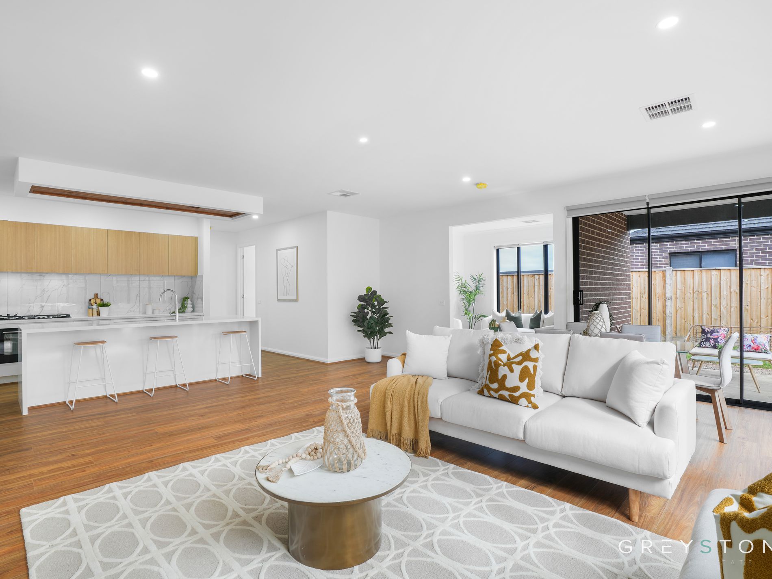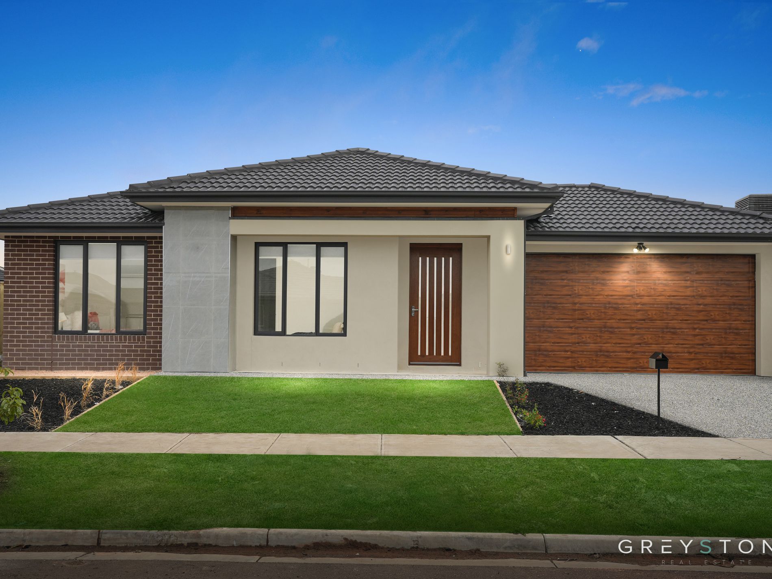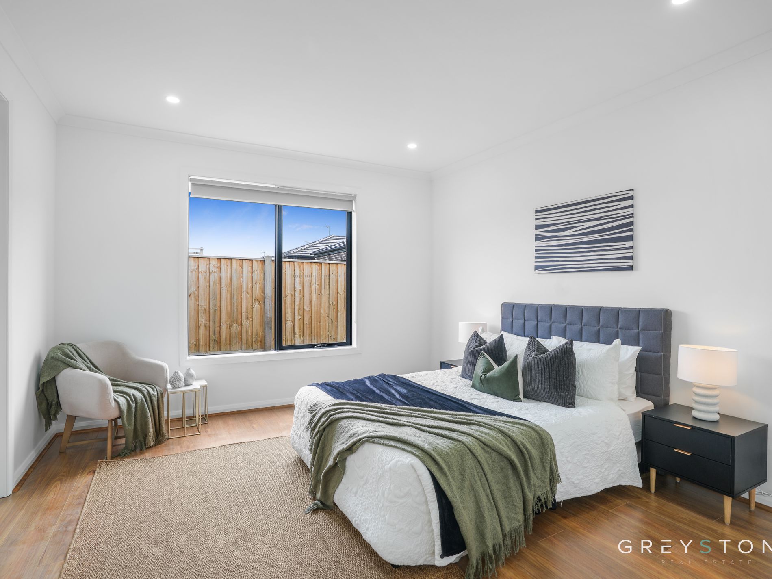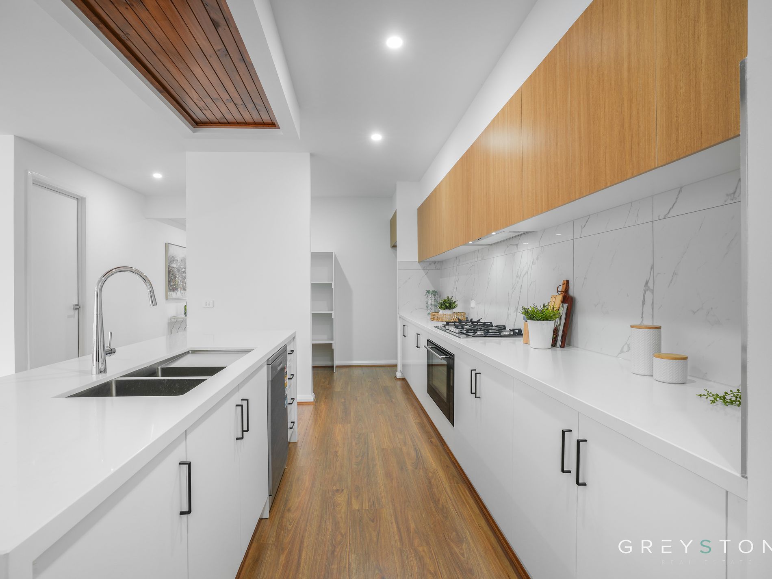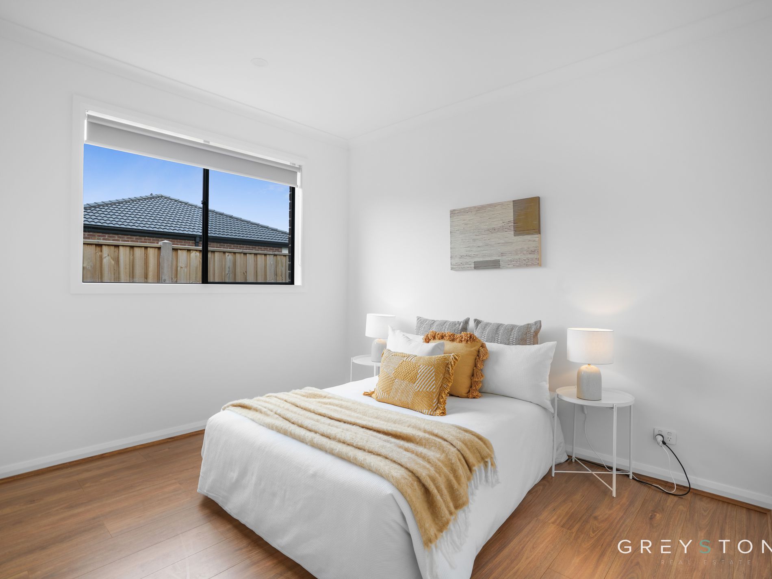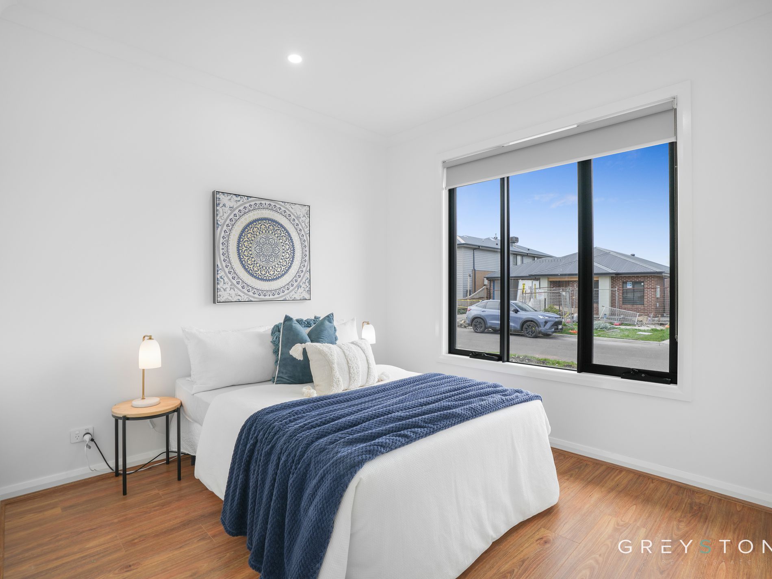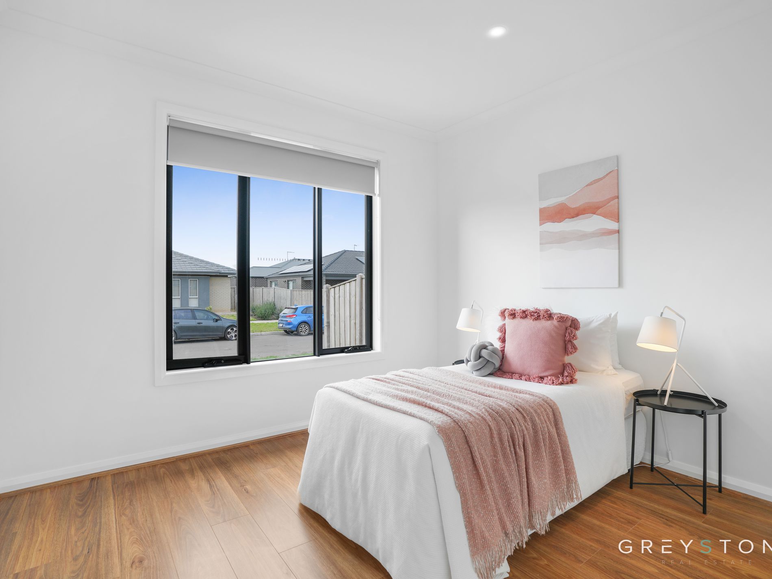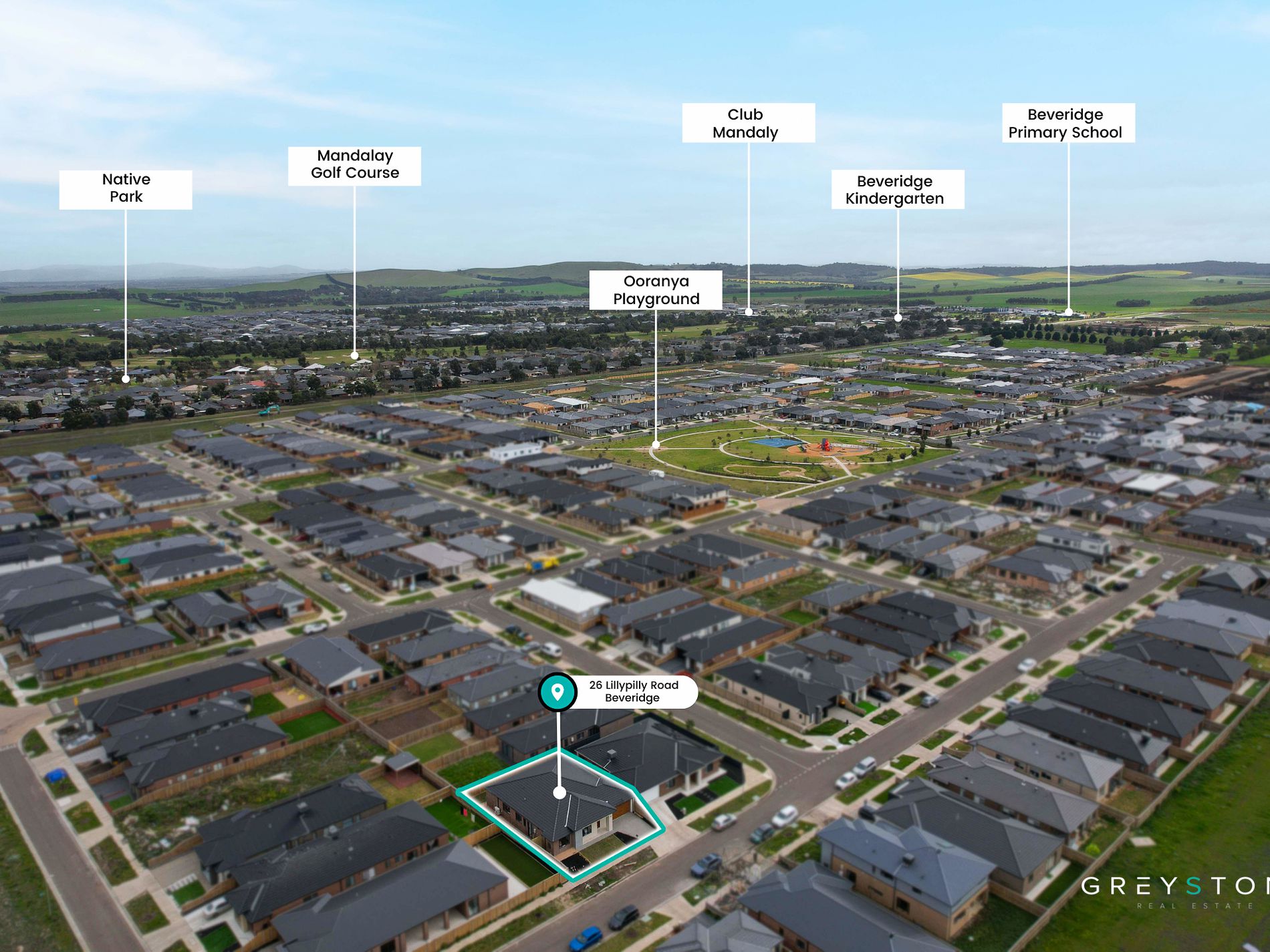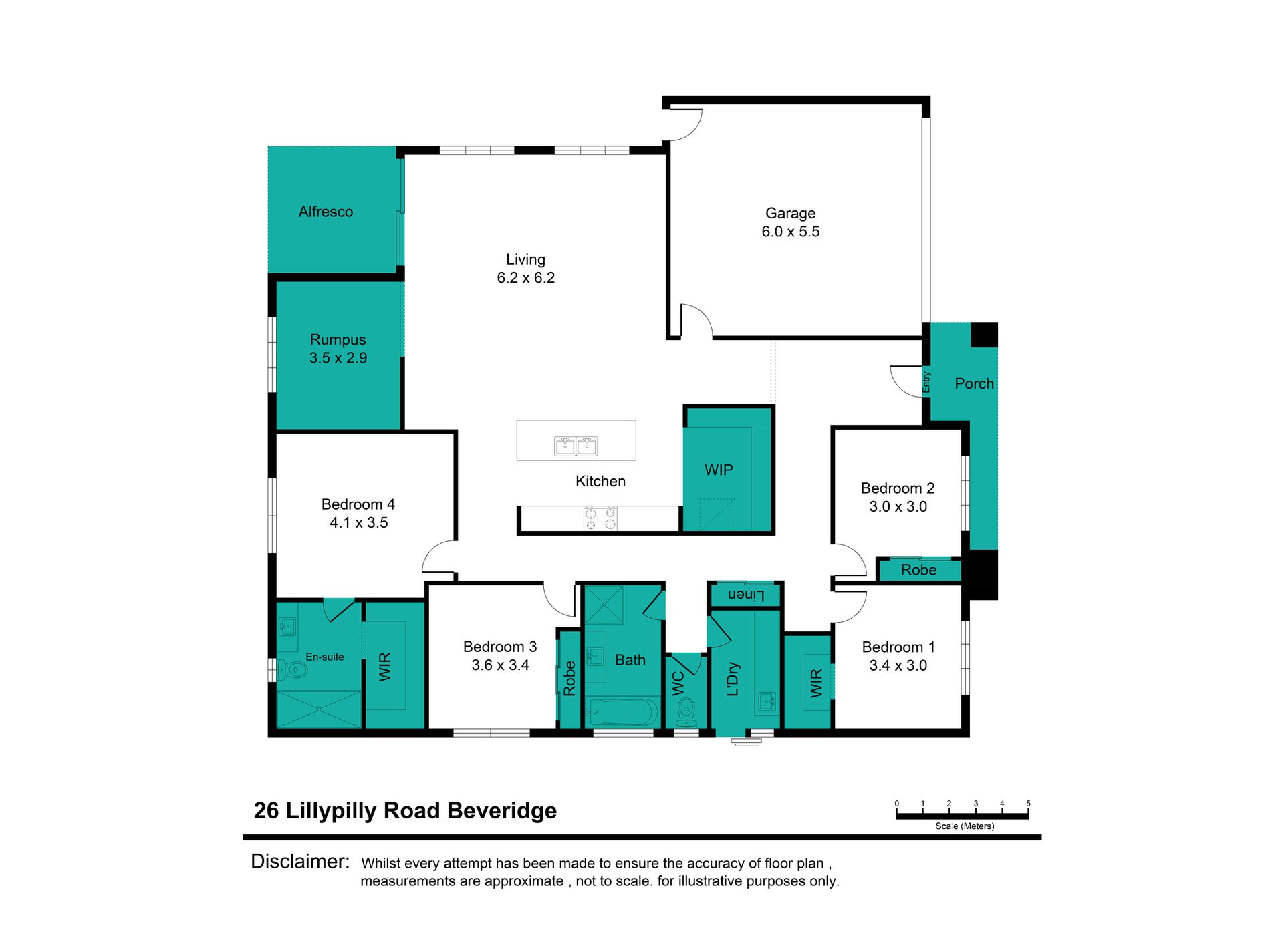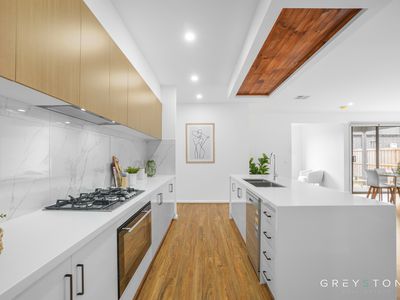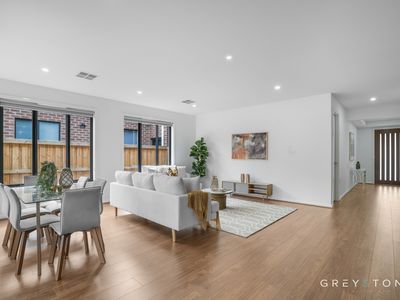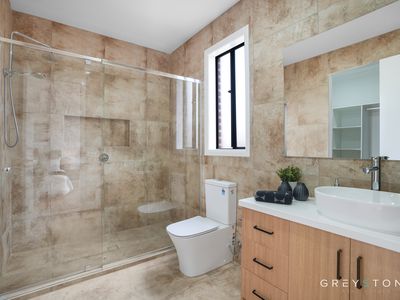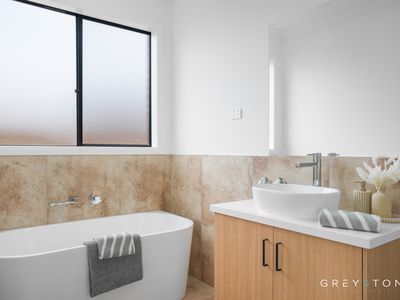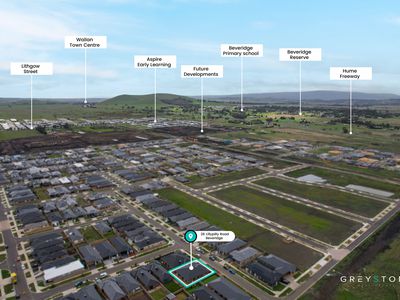Have you been looking for a place to call home but are struggling to find the perfect property to suit all your needs? Consider your search over! Lobby Thutop and the team at Greystone are proudly presenting this stunning property in the highly sought after suburb of Beveridge.
Welcome to 26 Lilypilly Road, situated on a very generous 418sqm (approx) title with all your wants and needs, quality homes like this are hard to find!. Brand new with elegant features, this gorgeous residence offers 4 spacious, multiple living areas, 2 bathrooms, high ceilings and doorways, timber flooring, and much more.
As you enter the property you are greeted with wide hallways and spacious interiors. Step down the hall into the gorgeous open kitchen, living and dining area, fully equipped with stunning 40mm stone waterfall bench tops and a built in breakfast bar, large walk-in pantry, gas cooking appliances and a marble splash back. This beautiful family home is absolutely perfect for those who love to cook and entertain.
The master bedroom, located at the back of the home, is extremely spacious and complete with ample walk-in robes and an ensuite fitted with floor-to-ceiling tiles, a large shower and stone bench tops. Out of the remaining 3 bedrooms, 2 with built-in robes and 1 with walk-in robes are serviced by a central bathroom, with the same floor-to-ceiling tiles, a free standing bath and a large shower with a seperate toilet for added comfort and convenience. Step outside to the low maintenance backyard, complete with an alfresco and greenery, perfect for the kids to run around with the family pet.
The home is fit with ample downlighting, block out roller blinds, and refrigerated reverse cycle heating and cooling to ensure your comfort year round. With the amazing Mandalay Golf Course just minutes down the road, your handicap is sure to improve in no time. For more information or to book an inspection contact Lobby, Jay, or the team at Greystone.
A photo ID is a must for all inspections.
DISCLAIMER: All stated dimensions/areas are approximate only. All information is general only and does not constitute any representation on the part of the vendor or agent.
Please see the below link for an up-to-date copy of the Due Diligence Checklist:
http://www.consumer.vic.gov.au/duediligencechecklist
Features
- Gas Heating
- Remote Garage
- Fully Fenced
- Secure Parking
- Built-in Wardrobes
- Dishwasher
- Floorboards

